
Molson Canadian Amphitheatre lounge
Molson Amphitheatre (now Budweiser stage) is the legendary 16,000-seat venue for outdoor concerts in Toronto. Molson Canadian wanted to create a VIP lounge on the hill crest overlooking the shows below. This was in conjunction with their “Made from Canada” campaign that declared its love for the terrain and people who defined the nation and its beer alike.
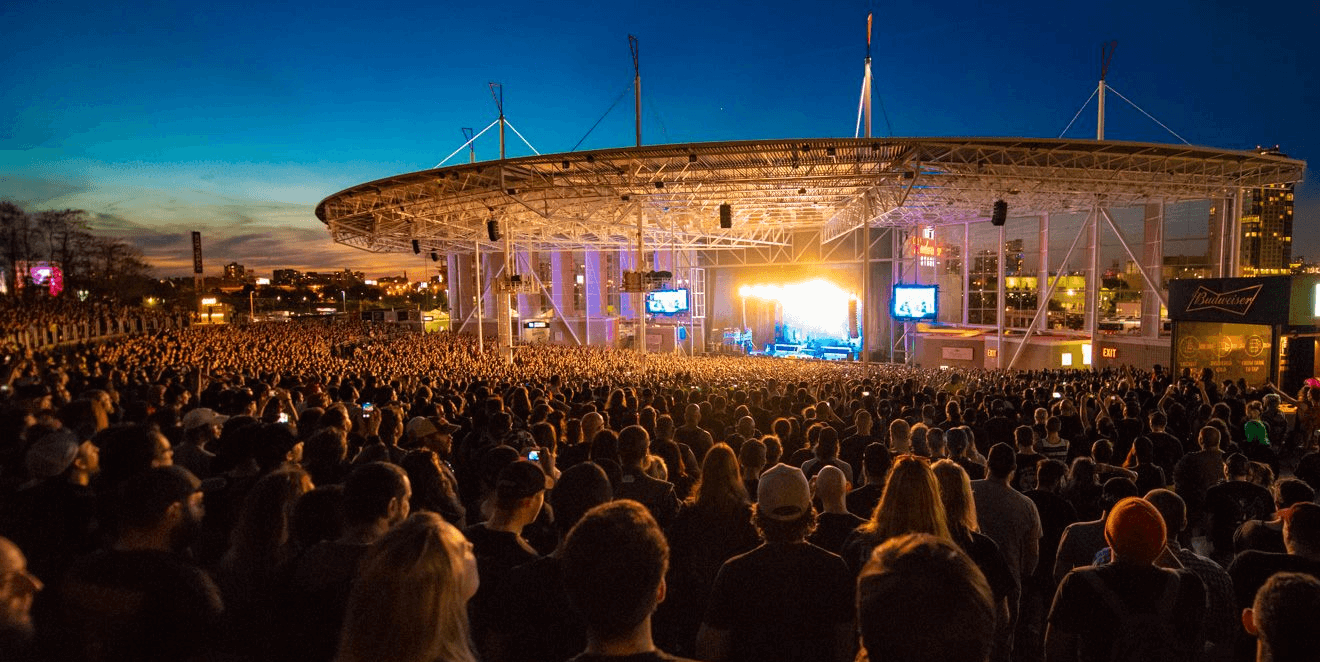
The design language I developed utilized the curvature of topological maps to help marry the simple and rustic modern geometric structures to the ground below. Rough-hewn timber beams, with brushed stainless steel accents and local-sourced stonework, formed the structures while providing a framework for clean graphic elements and lighting effects.
Route 1 utilized a cantilever second story, stone back bar, and lit water feature under glass flooring
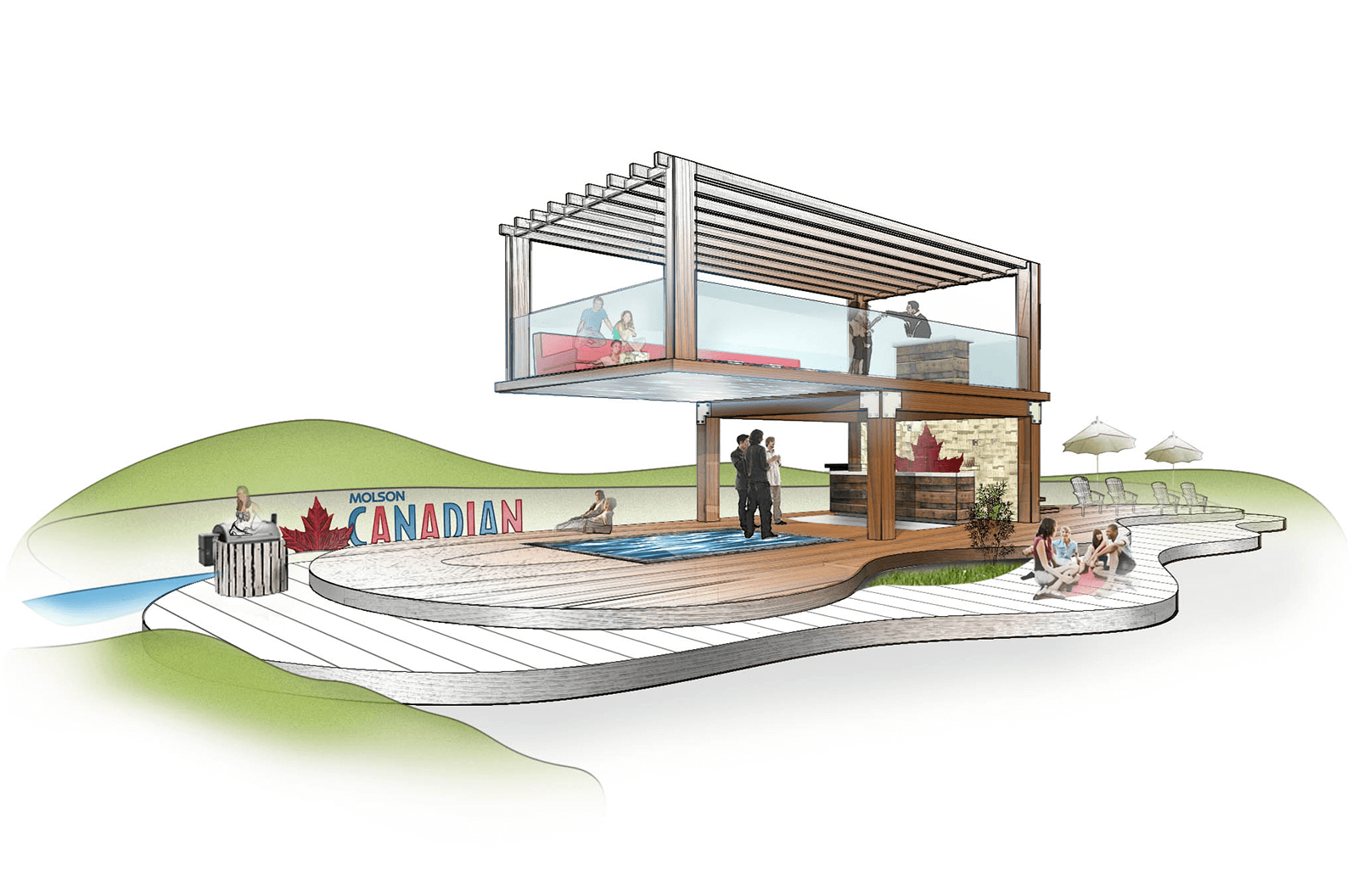
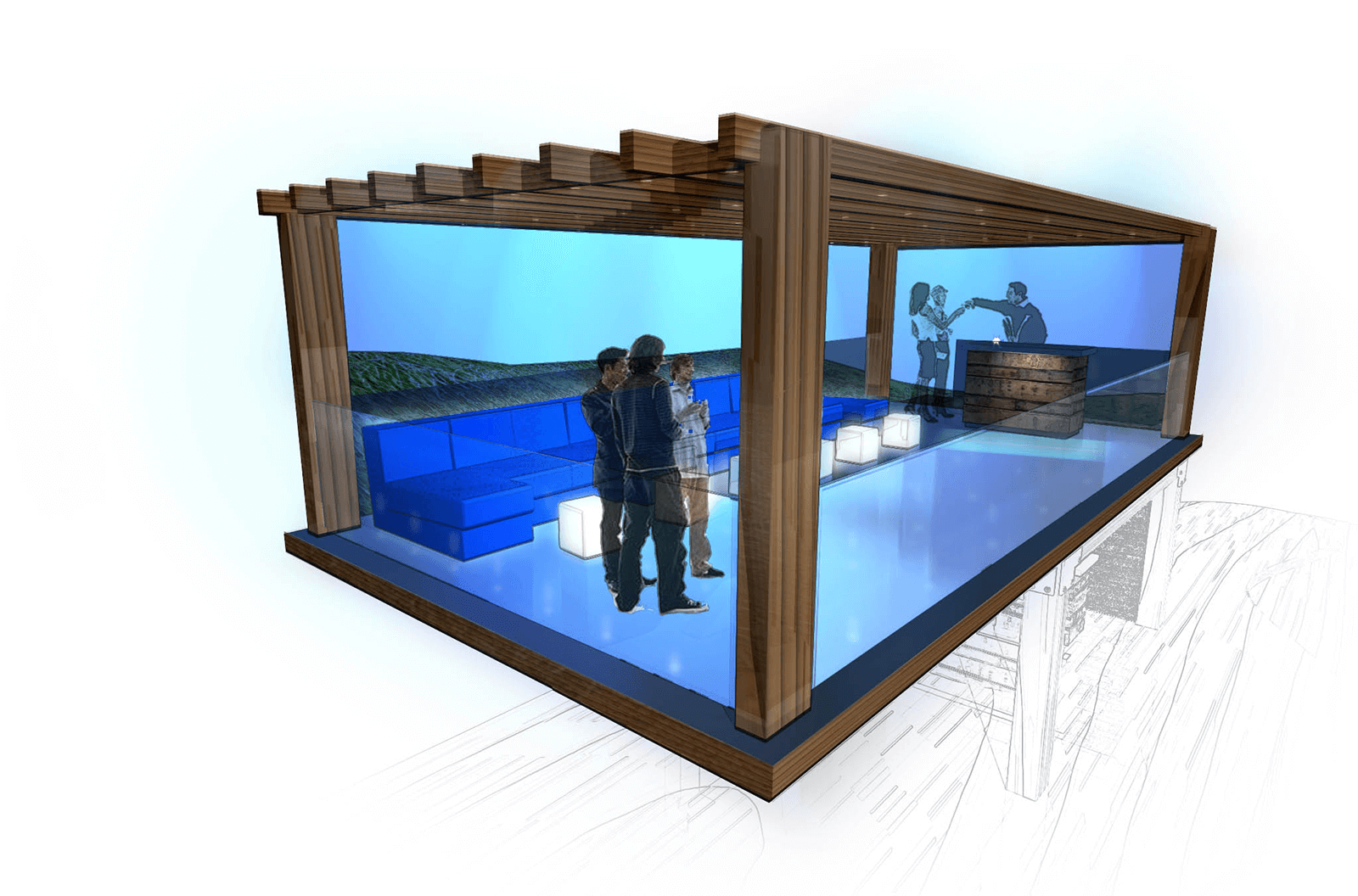
Route 2 featured a simple bar structure and canvas sail canopies for daytime coverage and evening lighting effects
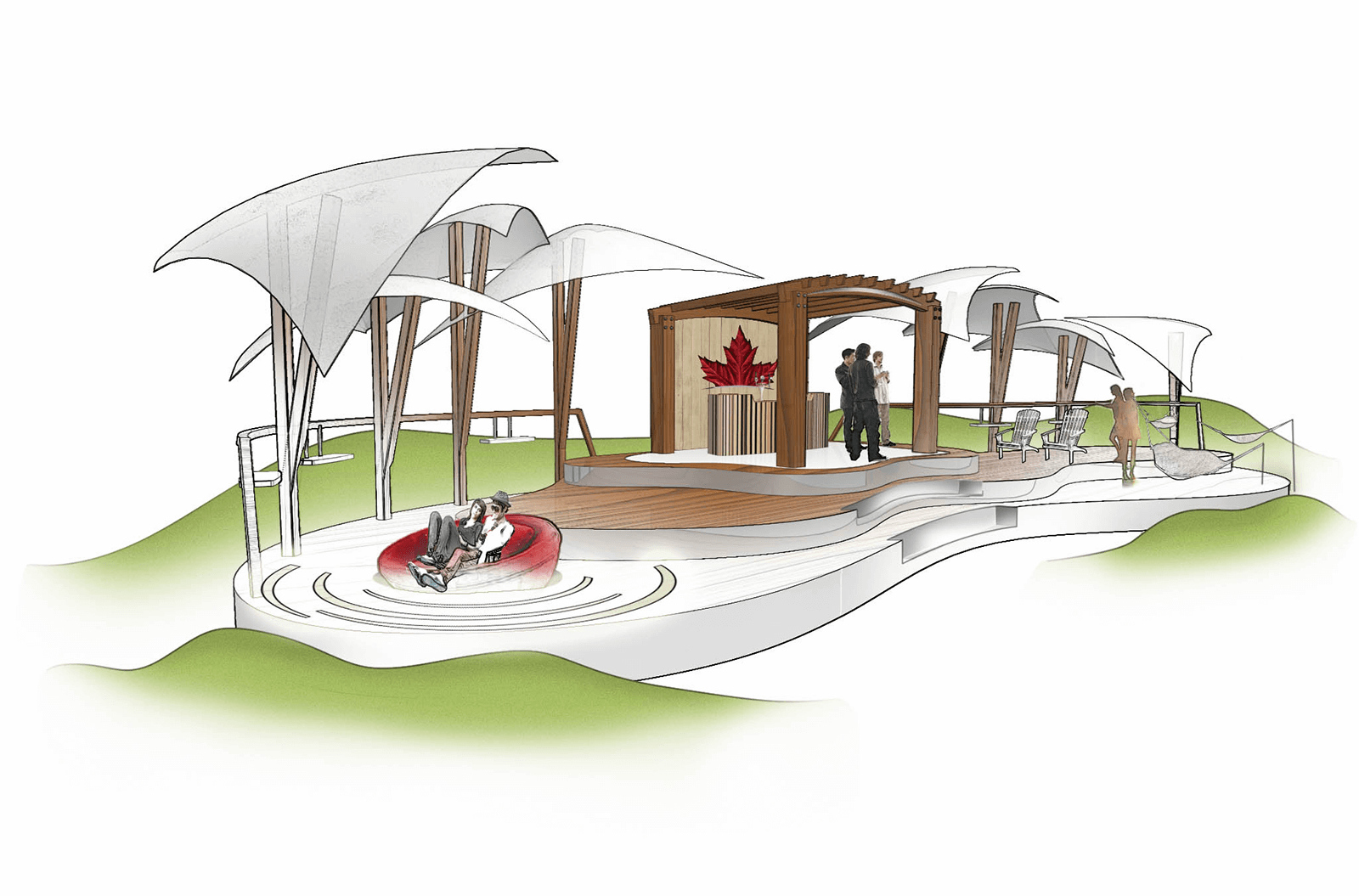
Route 3 (client selected) featured a “floating” bar and maximum branding area from the audience’s POV
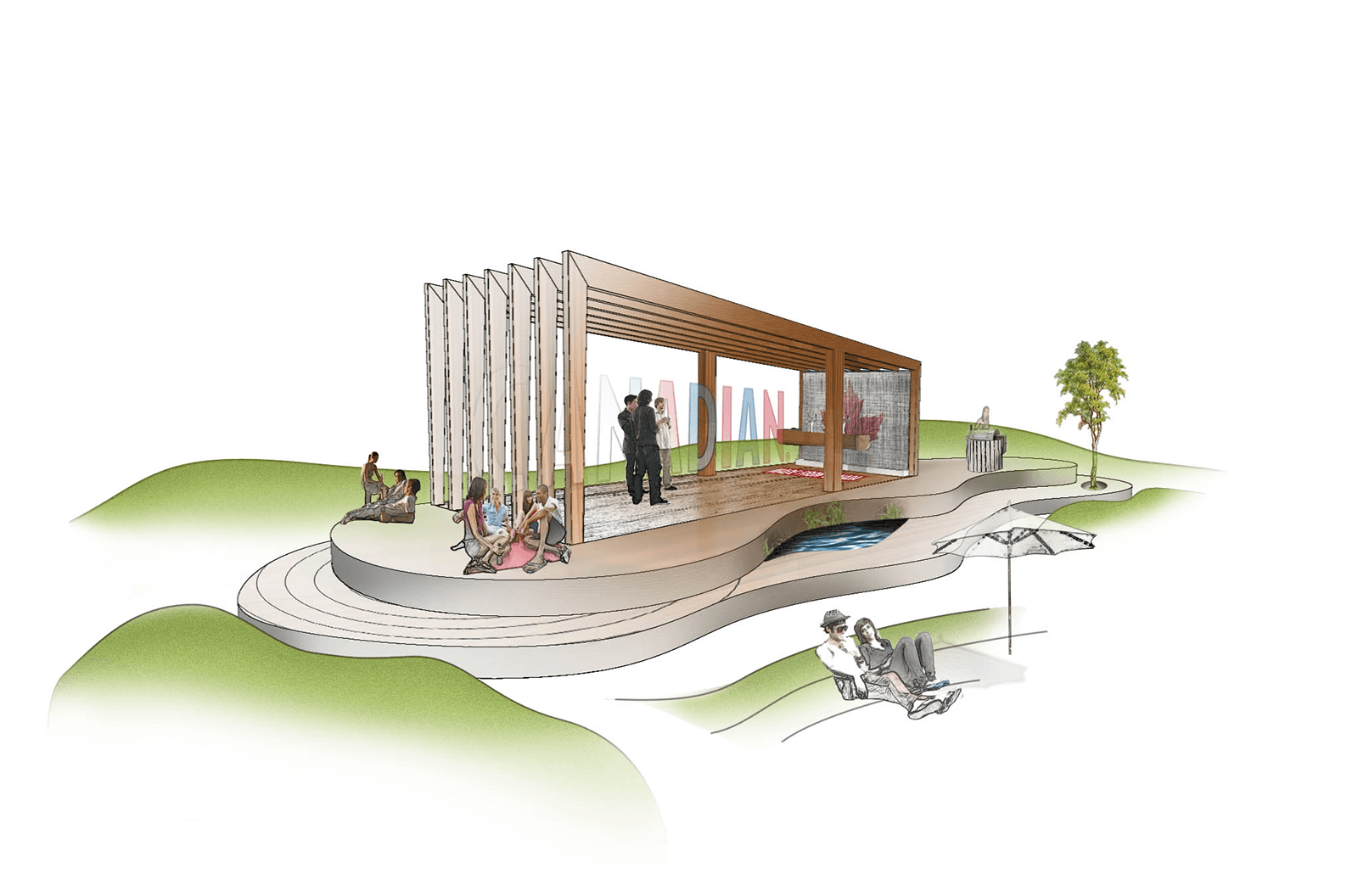
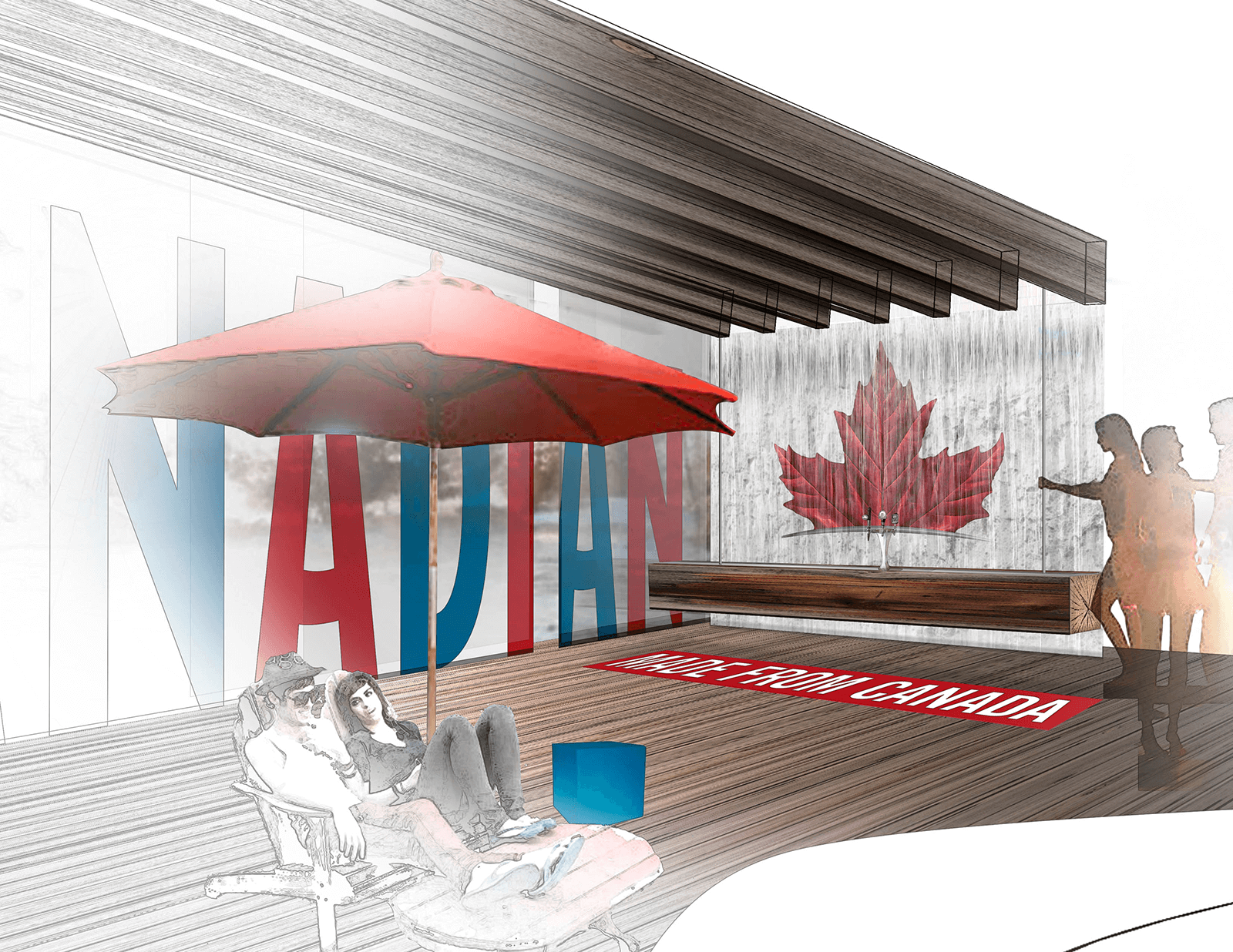
I presented these quick and loose sketch renders to the client team at MolsonCoors in Toronto. The response was hugely enthusiastic, and the project was greenlit – however, delayed after site surveys. Fortunately, this same look and feel did reach production later in the 50k sq. ft. Molson Canadian Hockey House and bars within the Toronto Skydome.
Project with Spring Design Partners, additional graphics: D. Mindel
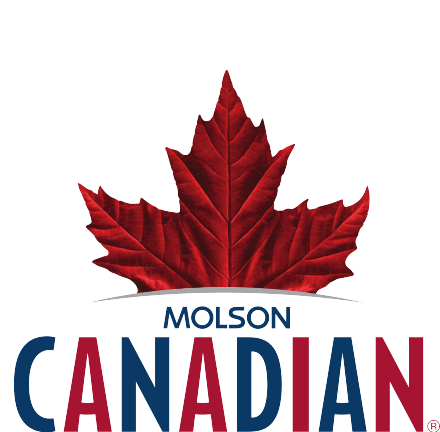
<< back to projects | Smirnoff House >>